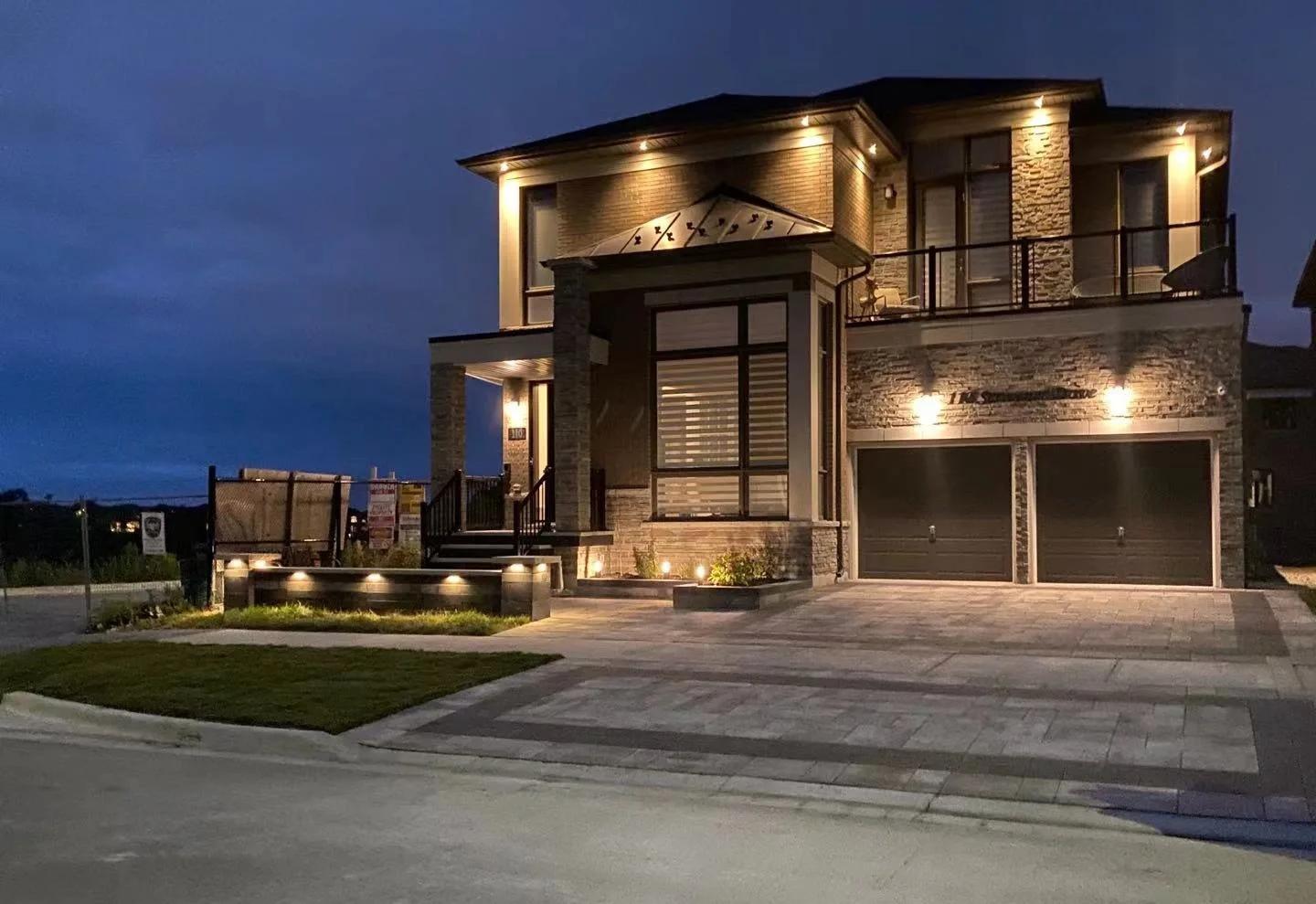
Addition builds and Rebuild – the Process.
Addition builds and Rebuild – the Process.
So, you love your house and the space you’re living in, but you want to modify the living space to satisfy your needs. Probably you’ve spent most of your time during this global pandemic and have realized how badly your house needs addition or a rebuild.
Why home addition and rebuild?
Regardless of the reason for motivation, going for home addition is a time-consuming and major investment. But at the same time, it is a rewarding venture with many benefits. Addition build and a rebuild increase the value of your home and boost luxury and convenience. It is like a chance to add a bit of your creativity and get more space for an expanding household.
But whether you’re looking to get an extra room for a new member of the family or want to add space for entertaining, there’s a host of factors to consider before taking the plunge of an addition or a rebuild. As it is a hefty investment; so try not to rush through the things as any impulsive decision at this stage might result in extra cost without any added value.
So, here’s a detailed guide about planning for home addition or rebuild from planning till finishing and some tips to make sure everything goes well the first time.
Planning and setting priorities
You need to figure out why you’re going for building the addition at this stage. You might already have an obvious answer, but many homeowners just skip this important question. But it is important because your priorities depend a lot on this basic objective. So, make it clear if you’re considering addition for convenience, adding home value, adding a luxury, or meeting an expanding household.
Knowing property line and available space
While expanding your floor plan, it is important to determine your property lines. So, try to mark where your property belongs, your neighbors, and the municipality. With such, you’ll get a clear amount of square footage that you can utilize for designing your floor plan. Information like property line and location of utilities is typically in the site plan provided by the lawyer accompanying the house purchase agreement.
Designing floor plan and drafting the designs
A floor plan is like a master plan for addition build and rebuilding. Because you’ve surveyed the property line in the step above, you have clear dimensions of the space you have to work with. You need to figure out the components and amenities you need in that space. If you’re adding a master suite with a bedroom and bathroom, make sure it is private and easily accessible. Similarly, if you’re expanding your household, you’ll dedicate more space to accommodate storage and space where your family can relax and spend time together. For such, you’ll be more interested in adding an entryway and mudroom with built-in cubbies and closets.
Anyhow, try to come up with your priorities in the floor plan and accommodate the same in the available space. You can hire a designer to help you match the layout with the existing space.
An architect and an interior designer can collaborate in drafting the final design. That design will include all the finishes, materials, and structural components. Once the design is available, you can coordinate with the supplier to check for the availability of materials.
Obtain the necessary Permits
But before you can physically commence the work, it is important to submit the design plans to the city department and get the necessary permits. It all depends on the rules and regulations, and the Process goes smoothly if you hire a reputable design firm. The building department might ask for some variations in the design, but they’ll be minor and easily manageable.
Kick start Construction
Once you’re done with the paperwork, it is time to kick start your home addition physically. The timeline for the construction phase depends on the scope of work and the complexity of the build. For commercial or multi-family projects, the timeline will be a bit longer. Anyhow, the typical steps remain similar, like site preparation, exterior construction, interior construction, and finishing.
Key takeaways
No matter the type of addition or rebuild you’re thinking of, a well-thought-out plan is a must. It is an involved process, and it is important not to rush through the planning stage or follow lax plans as it will cost more in the long run. The best approach is to divide the entire Process into large steps and plan well for each step.
